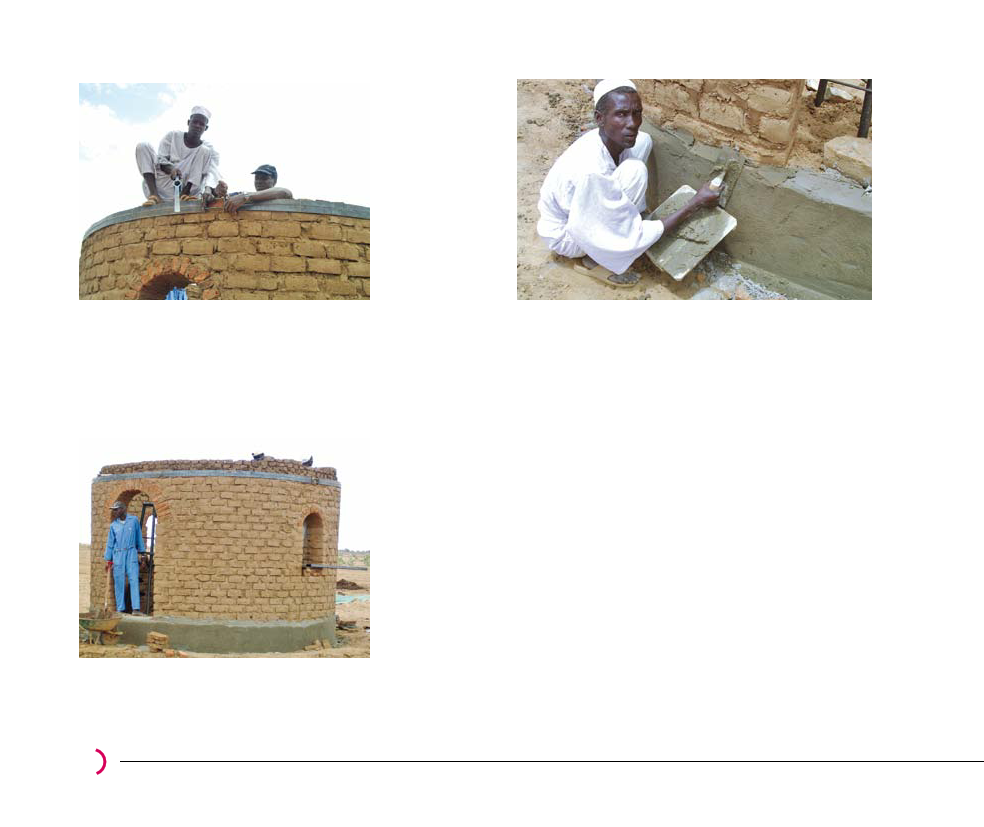
Pic 12. Using the steel clamp to support
the walls
Pic 14. Bricks are laid for the formation
of the dome
18
Practical Answers Sudan
The Construction of the Timberless House Model
Pic 13. Plastering the base of the house
domed roof building because it can tolerate great pressures
made on it by the roof and the walls. Its main purpose is to
resist these pressures preventing collapse. It is made in two
halves and it is bolted together in two places 180º apart (see
pictures 11 and 12). The steel ring clamp is placed around
the madamek layers and bolted in place.
4.8. The side supporting walls
The use of side supporting walls is optional. During the
building of the model house they were not used. There main
purpose is to support and strengthen the walls. They must be
thick enough to support the roof and the pressures resulting
from it (see the technical drawing 9, p31).
4.9. Plastering the base
The bottom five courses of the house are plastered with a
cement mix for flood protection and also to stop the damp
coming up through the soil.